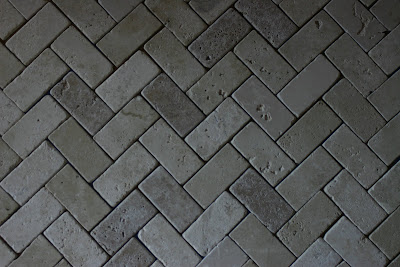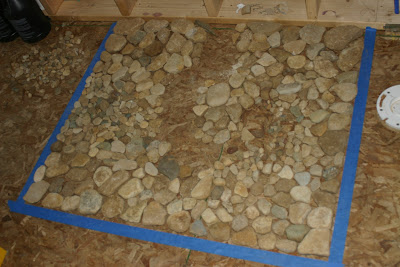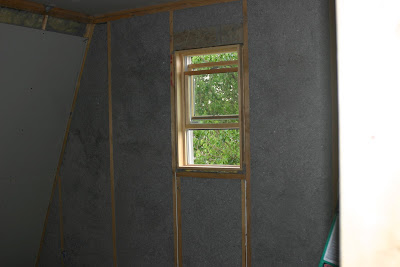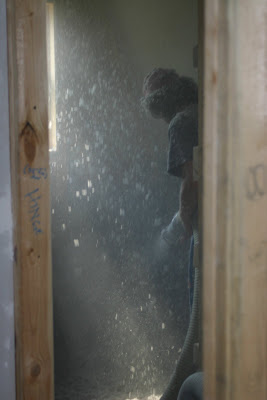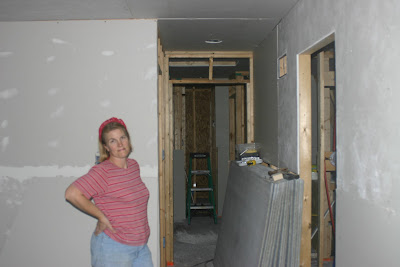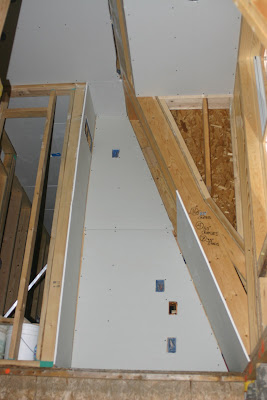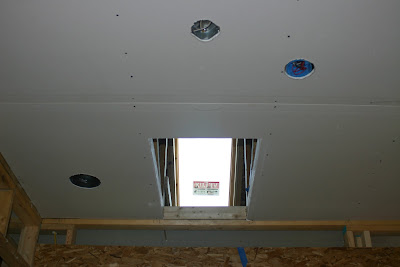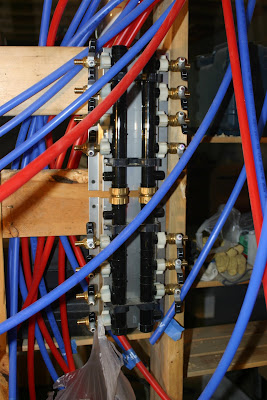Well, we passed the
rough inspection! Troy was happy with just about everything, but we will have to add a receptacle above the second sink in the master bath. That and a few little nit-noids and we were done. Yeah!
On Tuesday the 25,000 pounds of drywall showed up--okay, but it seems like that much. Tony the building supply guy did a more detailed take-off to get a better idea of how much we needed, and with all the supplies it added about $1,300 to that budget category. Good thing
we don't need any money. So, we took the rest of the week off and started putting up ceiling board. That's 1/2" gypsum drywall with fibers in it to resist sagging. The crew from Building Specialties boomed the load into each floor and carted it around to each room. Boy is that convenient, but boy is it in the way of putting it up.
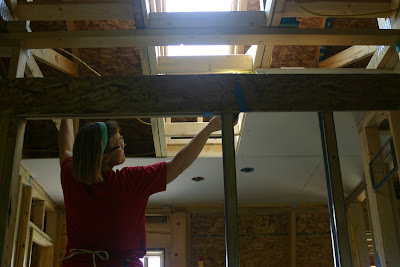
As a bonus, here are the pictures of the two upstairs shower floors Linnea is putting together. The tile is in ours, it's bargain tiles from Lowes. The river rock is for the kid's shower and it's an artistic experiment that Linnea and our daughter are doing. They are going to set the rocks in the concrete with their flat side up to give a smooth floor, yet show off the rocks. I think it will be cool.
