Okay, I last posted a note on 7 August. Tonight is almost two weeks later--zoinks!
We have been going full throttle to get ready for the final inspections. In the last two weeks we have: installed two full bathrooms, a kitchen, finished all the electrical in but one room, built a glass block wall, installed tile in two bathrooms, plumbed in the water heater, installed the porch railings, the porch stairs, the balcony railings, the window screens (had a lovely 52 degree night on Friday), installed a sub-panel for electric as we have 10 more spaces than our 40 space panel (electrical breakers take one to two spaces each), and I am sure more than that. Whew--just typing it wears me out. We also have two sickies in the house right now--Linnea and number one son have a cough/running nose/ear infection going. Son is getting better but Linnea may take a trip to the base emergency room tonight to get some medicine to help her get better.
Looking over the photos from the last weeks, I see that we also spent the first nights at the house--how could I forget? We took last week off on leave and camped overnight from Tuesday to Saturday. Coming back to the apartment in military housing was a let down after being at Thistle House for five nights. Even in it's chaos, it's an easy to live in house. Plus, all the food is there now and the larder is bare here. There is no connection to the internet at Thistle House yet, and I told the kids we are not moving a single computer until every dust speck is gone and all messy work is done. That motivated them as that means the Xbox stays at the apartment too.
So, here is a montage of photos from the last few weeks; comments are welcome.
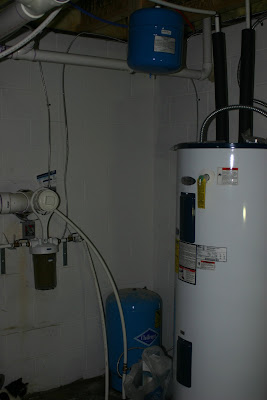
Basement mechanical room; well pressure tank, water filter, water heater with pressure relief tank--not pictured are the electrical panels and PEX manifold.
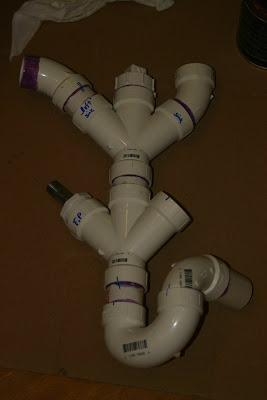
The Leaning Tower of PVC Babel. This puppy took about two hours to figure out and build. I had to label all the parts--three bowl sink, one garbage disposal, two dishwashers and one air admittance valve. When it was installed, the right sink drain line was 1 1/2 inches below where it was supposed to be--two hours later it was right. Works great.
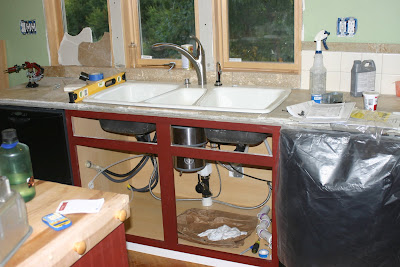
Here's the kitchen sink without the Leaning Tower of PVC Babel. Did I mention that we got this sink (Kohler) from the Habitat for Humanity
ReStore? It's a real bargain--we spent $40 on a sink that would have cost us $2,000. All we had to do was clean it up and remove the old fixtures. Sweat equity in action.

Re-installing the KitchenAid fridge doors after moving it upstairs. I am really getting bald.
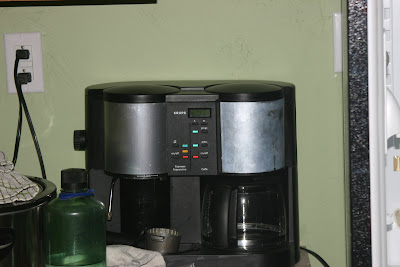
The essentials are getting in place--and if anyone knows where my green
Nalgene water bottle is, I need it for physical training tomorrow morning.

Laundry/bath sink--Kohler fixtures are great--install easily and well. I have one problem with a sink missing a washer and they are FedEx-ing it to us. That's three sink faucets, three showers and one bath faucet. Great stuff--two thumbs up and five stars.

A nice photo taken by son #1 (I think). Shows the laundry/bath and nice use of the mirror. Linnea developed this mirror fetish while we were stationed in England, and we came back with something like 15 wall mirrors. Apparently everyone in England is getting rid of theirs and we had to take them--probably something to do with reparations after the Revolution.

The cat is at the house full time now, although he isn't earning his tuna at this time. He is turning into quite the fly and moth catcher though. Number 2 son isn't too bad at flies either, but he doesn't eat them. There is a standing 10 cent bounty on every fly, payable at the ten fly count in Thistle House.

Here it is; the end of the 'Blue Room'. I have an entire future blog series on the trials and tribulations of having a port-a-potty for a year. It's a joy almost indescribable to have indoor plumbing. Now all we need to do is install the bathroom door.
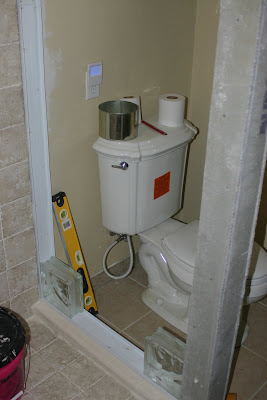
Same toilet in the laundry/bath, showing the glass block shower wall just getting started.

Dinner interruption on Saturday night. Fresh from the garden, our own veg.
Disclaimer: the onion is from the store.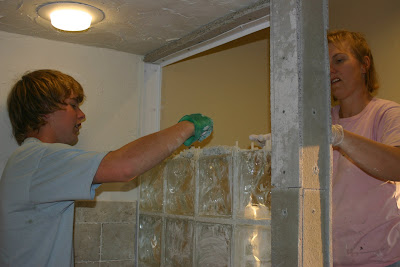
Glass block wall, post dinner. Linnea and son #1 are hard at it, installing it. I was doing electric in the upstairs bedrooms.
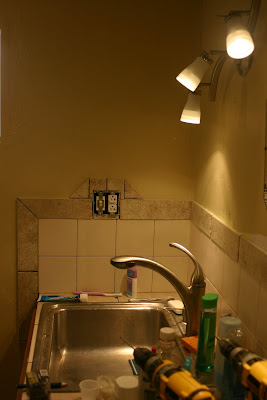
We are doing a 'Tuscan' theme in the laundry/bath, and when I say 'we' I mean Linnea and Daughter. I just haul boxes of tile.

Finishing up the glass block--rubbing off the stray mortar.
That's it for now--more later. Probably another week before a good post, as the Air Force (and DoD) has blocked access to Blogspot from Air Force networks. Being a military IT guy, I totally agree in principle but it sure impacts my slack time at lunch doing updates. Oh, well.