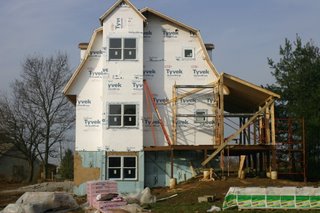

It was over 70 degrees (that's 22 or 23 for everyone still in England) here today and sunny. What a great day to have off for a holiday. We built the master bedroom deck and did some work on the porch roof. Looks like rain tomorrow, so if it's too wet to work outside we will run plumbing. Here are two pictures to let you see the porch from the garage site and from the porch itself. If you look hard you will see the detailing that Linnea put on the rafter tails. Every contractor that has seen that has approved. We feel like the porch is our signature and graduation project for the house, since we hired a crew to frame the house. Lately, Linnea and I have been finally breaking the silence over our Christmas target move-in date. It's only something like 45 days until then and we have so much to do that it's not in our power to make it happen. Of course, that's the ideal situation for God to make a miracle work out. That's not saying that we deserve a direct intervention in the physics of creation just to make it to our Bethel Hem (that's an inside joke, as we live in Bethel township and Joseph and Mary were headed to...well, you know how it went). If we are living in a barn for Christmas, that's okay with me.


 The porch and balcony are framed and sheathed. Shingles will go on soon and the decking to the balcony, then the railing. The posts for the porch roof have to be put in too, so I guess we aren't done with the lumber after all, but for now we are. I have got to get the siding on and the soffits closed in, but it's tough to do with the sun setting about an hour and half after I get out of work. That means it's going to be weekends and days off from work. But you can see the porch and balcony, plus a detail of the porch rafters to show off what Linnea has built.
The porch and balcony are framed and sheathed. Shingles will go on soon and the decking to the balcony, then the railing. The posts for the porch roof have to be put in too, so I guess we aren't done with the lumber after all, but for now we are. I have got to get the siding on and the soffits closed in, but it's tough to do with the sun setting about an hour and half after I get out of work. That means it's going to be weekends and days off from work. But you can see the porch and balcony, plus a detail of the porch rafters to show off what Linnea has built.




