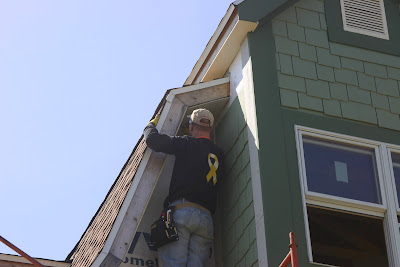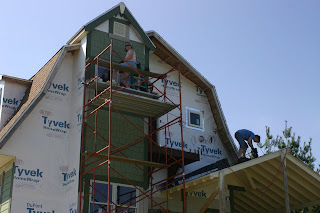
Travis the electrician and I spent most of yesterday installing the feeder cable from our power panel through the Trench of Despair (and clay), into the two-inch PVC conduit that for some reason decreases it's apparent interior size the further you push or pull the electrical feeder wires.

The trench is the one dug last weekend, and when Linnea asked me if we should install the feeder cable into the plastic drain pipe (to protect the cables from rocks), I naively said, "No, lets keep it indoors until we are ready to hook it up. I don't want to get it stolen." Of course, it's aluminum wire, so not as appealing (or annealing) as copper, and having now spent two sweaty hours just getting it into the drain pipe, I have yet another Lesson Learned. So...
The three 0000 (pronounced four-ought) wires are slightly more flexible than a politician at a party convention, but barely. Trying to get them to traverse the plastic drain pipe with it's interior ridges was like trying to feed an anaconda another anaconda. I ended up cutting a slot into most of the pipe and shoving the wires down into it. The trench also was complicated by the several inches of rain that caved in some of the sides (wet clay on top of the pipe makes it even harder) and the major root for the pine trees that we want to keep just North of the porch.
But before all this, Travis and I made trip number 582 to Lowes to buy yet more house crap. It's amazing how many receipts I have from Lowes. After we are done, I will do a little analysis and put up the numbers. I don't think I am too far off on the number of trips made to Lowes though. Once we had everything needed for the electrical panel, we set to work (and by we I mean Travis as I was wrestling with the anacondas like Jim did on Mutual of Omaha's Wild Kingdom). Travis worked hard in the cool basement as I rolled in the mud and clay with the snakes. Of course, he is the one who knows what he is doing, so it's very appropriate that I was out there doing grunt work. We should have it done tomorrow, assuming we ever get the wires through the conduit.
The conduit has two 90 degree elbows (LBs in the vernacular) that have an opening plate to help in threading the wire through. But the interior LB is RIGHT up against a floor joist, so you can't open it completely or reach more than your two pointer fingers in. Let me tell you, you don't want to have 4-ought wire shoved against two fingers where you can't move them or get them out of the way--I speak from experience. We tried a wire fish taped to the wires, but it pulled off. Next was some rope I had laying about--it stayed on but was too thick to make the second 90 degree turn. Tomorrow we are going to put some small gauge wire inside the wire bundle and pull it through that way.














